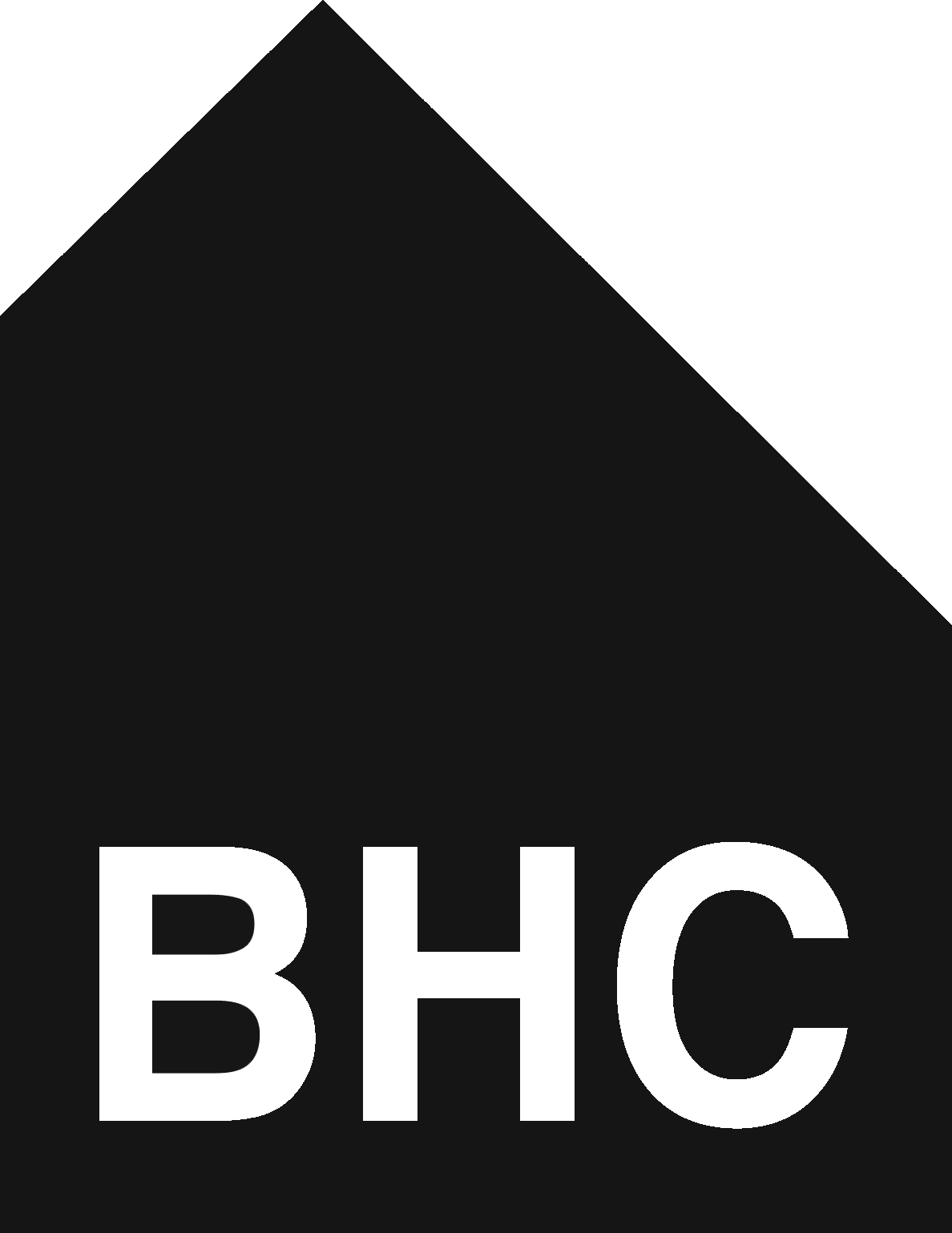It's a new year, and we're looking forward to helping cabin lovers across North America realize their Backcountry Hut dreams in 2022!
To assist with that goal, we've just launched the Official BHC Pricing Guide, a hands-on resource designed to help make planning your cabin project easier than ever. We've outlined at-a-glance pricing for all BHC exterior shell systems, including System 01 and 02 in a variety of 1-5 module configurations, ranging from 542-1800 square feet.
Explore pricing: System 00 | System 01 | System 02 | System S
Our recently launched Case Studies feature real-world budgets for specific configurations. To explore examples of construction budgets for built projects, please see our System 01 Great Lakes Cabin Case Study and System 02 Catskills Cabin Case Study.
Please note: Pricing is current as of January 2022 and subject to change. Pricing for System 02 deck modules is based on a 2/3 end glazing wall - for additional options please view the Catalogue - Standard End Wall Options page. Regional requirements may affect pricing. Pricing as listed is for exterior shell and all kit-of-parts elements as listed in the FAQ. Land, site servicing, construction, trades, interior finishes, and exterior landscaping are not included.
Ready to begin?
To begin your journey with The Backcountry Hut Company, please visit complete our Get Started form. You'll receive information to help you begin, answers to frequently asked questions, and a link to book a consultation with our team.

