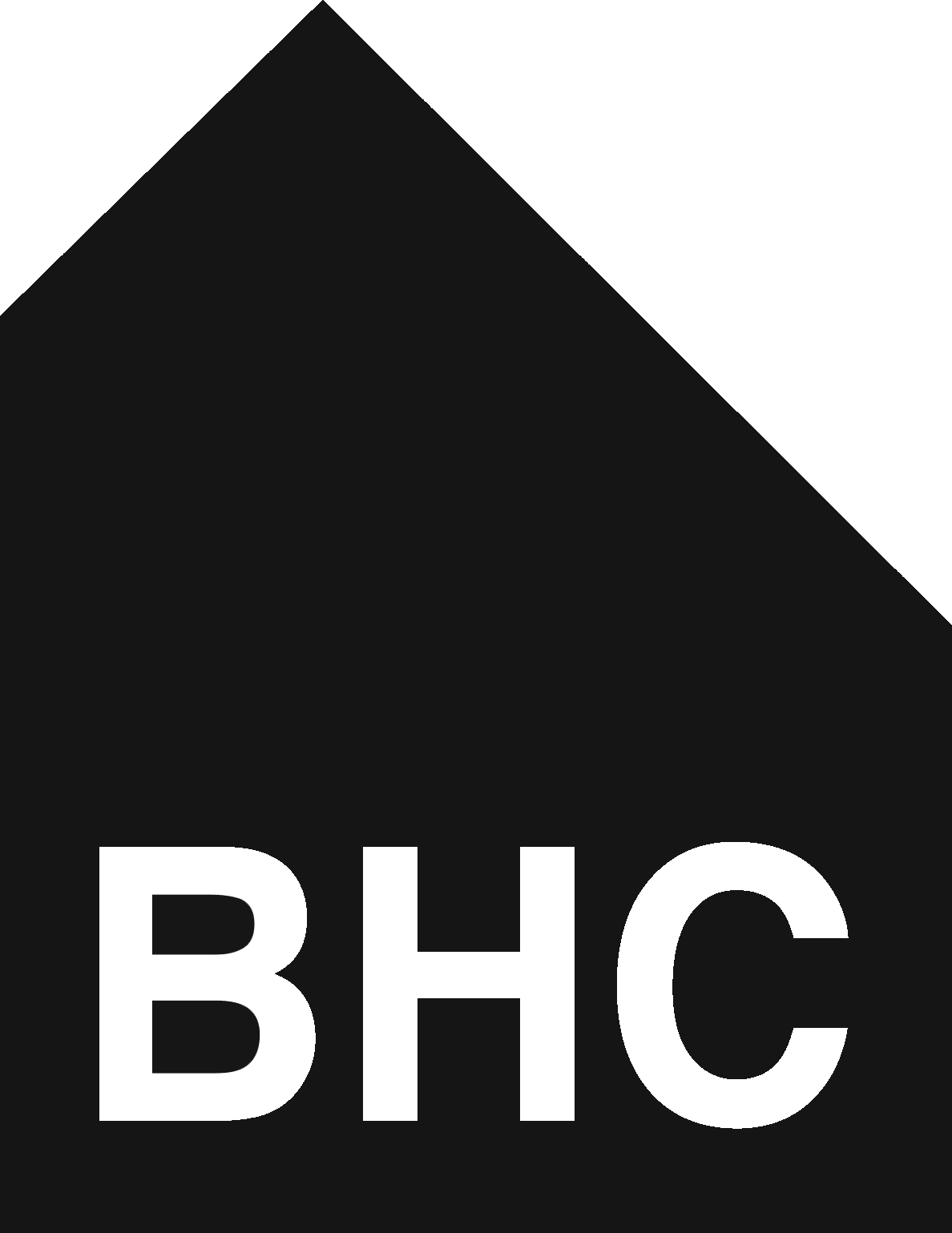The Golden Cabin is a single instance of System 02 - the original Backcountry Hut concept inspired by traditional alpine cabins. This system features a flexible floor plan options in a spacious two-storey cabin designed to accommodate larger groups or families.
Situated against the dramatic backdrop of British Columbia's Rocky Mountains, this two storey System 02 | 3 Module cabin features 2 bedrooms and 1 bathroom, in 820 square feet of interior living space. This project was assembled by a homeowner-builder and intended for personal all-season recreational use.
System 02 is crafted to have a minimal environmental impact on the site. Interior space is designed to be flexibly modular - with a range of efficient floor plans and flex bay options, it can accommodate families or groups. The structural system is comprised of a sustainably harvested engineered glulam timber frame, clad with prefabricated insulated wall/roof/floor panels. The envelope system can be customized to meet Net Zero and Passive House standards.
Project Details
System 02 | 3 Module | B Plan
2 Bedroom
1 Bathroom
Gross Built Area: 1008 sq ft
Building Footprint: 584 sq ft
Net Usable Area: 820 sq ft
Location: Golden, British Columbia
Built: 2020
Interior Design: Client
Timeline: 9 days build exterior shell
Budget
System 02 Kit: $174,000
BHC Shipping: $9,400
Consultant Fees + Permitting: $29,000
Foundation: $54,000
Interior Finishing: $30,000
Construction Trades: $145,500
Total Construction Cost: $441,400 CAD*
Not inclusive of septic system. Project assembled by a homeowner-builder.
Ready to begin?
To begin your journey with The Backcountry Hut Company, please visit complete our Get Started form. You'll receive information to help you begin, answers to frequently asked questions, and a link to book a consultation with our team.





