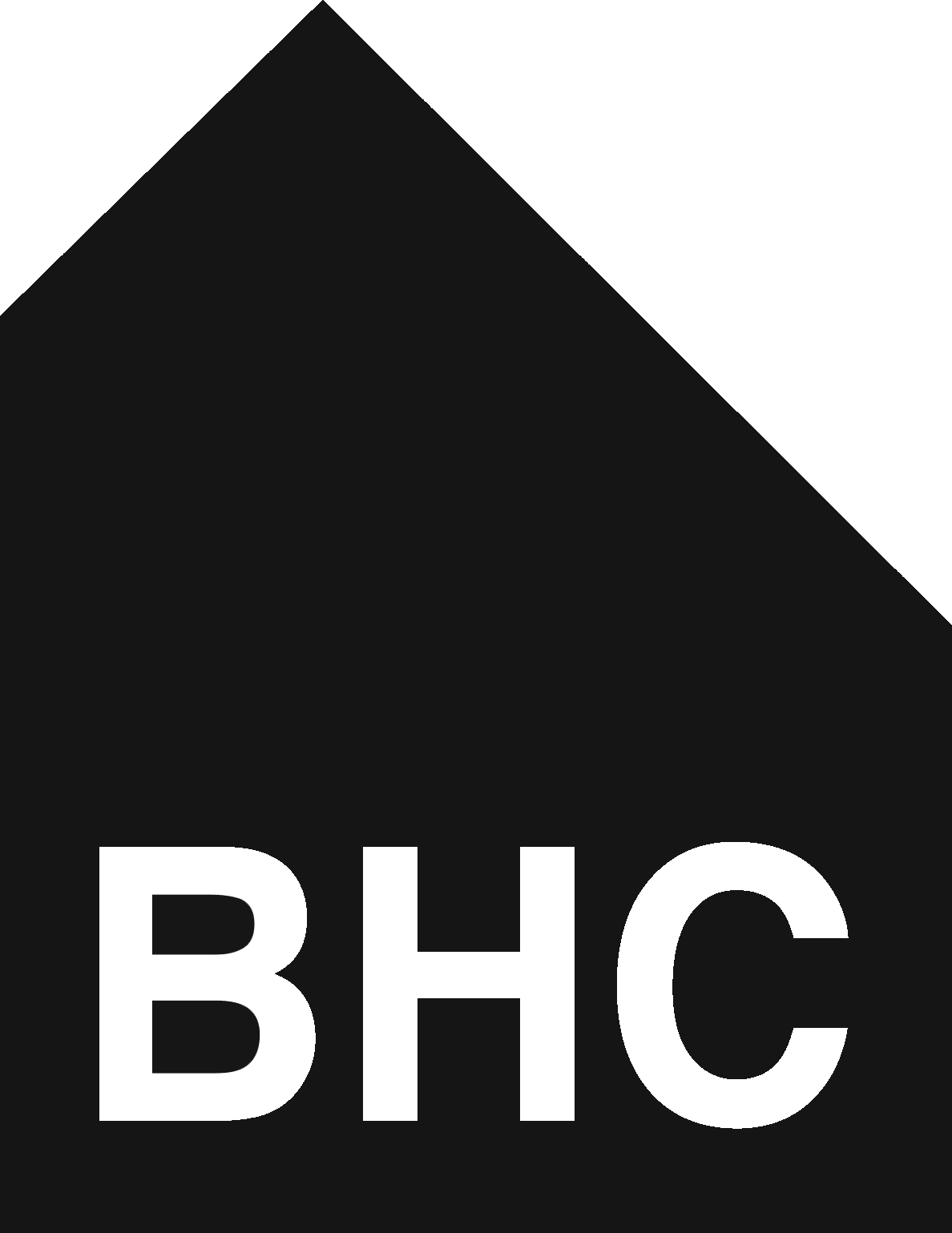Build your System 01 or 02 in 2023
Systems 01 and 02 are crafted by our team and shipped directly from one of our three fabrication centres across North America. Each take about nine to twelve months to plan and three months to craft.
Once your System arrives on site, the exterior shell comes to life in weeks, rather than months. The key to a streamlined experience is in proper planning when it comes to assembling your team, securing permits, and preparing your site.
The BHC Process outlines best practices and offers guidance to support you in planning.
Wondering where to begin?
Outline your vision.
What do you envision on your site? Where is the site? What size hut will best accommodate you, and how will you enjoy your space? Gather all your ideas, and any inspiration. You’ll find some inspiration on our Pinterest board.Collect your documents.
Work through our simple BHC Process to ensure you have all the materials needed to get started, from your financial plan to zoning applications, and everything in between.Schedule a Consultation.
When you are ready to take planning to the next level, it's time to schedule a consultation with our team. We will walk you through the process, discuss your project and site requirements, and help you with configurations and customization. Receive a link to book a consultation by completing our Get Started form.
Ready to begin?
To begin your journey with The Backcountry Hut Company, please visit complete our Get Started form. You'll receive information to help you begin, answers to frequently asked questions, and a link to book a consultation with our team.

