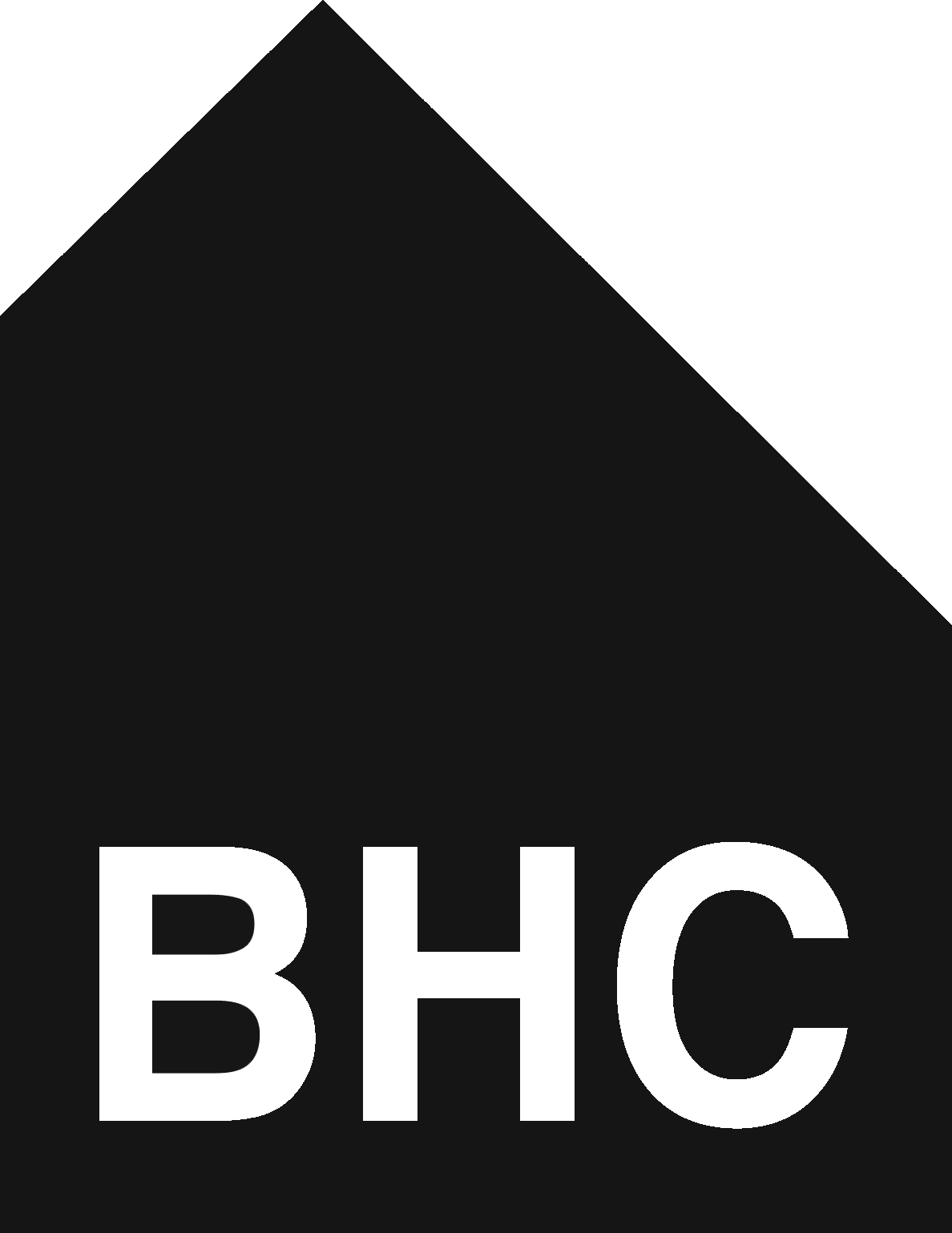It's time to place your System S or System 00 order for 2024!
Our fabrication centres craft the pre-assembled System S Sauna and prefabricated System 00 A-Frame cabin kits over the winter months and orders ship out in the Spring.
If you're interested in building a System 00 or System S in 2024, it's time to plan your order and secure your spot in line. There are just 90 days until our October 31st ordering deadline!
Placing your order is simple and we can help you begin. Read on for more information about the Systems and ordering process, click through to go deeper, and hit that consultation booking link when you're ready to get started!
System 00 A-Frame
System 00, our smallest and most streamlined option, distills the iconic A-frame aesthetic down to essentials - 10' by 10', room for two to sleep, and a covered deck. It's the simplest way to get a roof over your head in the place you love. It also works really well as an office, home studio, yoga or meditation space.
Designed to be self-assembled, System 00 is DIY-able - with a small team of 4-5 capable people this project can be built from start to finish in under a week. It requires no heavy machinery, and comes with a step-by-step assembly guide.
View the System 00 page of our website for the catalogue and pricing information.
Questions? Take a peek at our FAQ to learn more!
System S Sauna
Designed for the ultimate in instant gratification, no assembly is required! System S arrives on site fully constructed and ready to connect to existing electrical systems. This system may be placed on your site without a construction permit in most cases.
It comes with a compact footprint of 8’ x 10.' Lined with sustainably sourced clear cedar, the interior offers a two-level bench system that comfortably seats six adults. Clad in durable painted steel, System S will withstand extreme weather conditions and keep you cozy in any climate.
View the System 00 page of our website for the catalogue and pricing information.
Questions? Take a peek at our FAQ to learn more!
How to order your System:
Begin with a consultation with our team. During this step we will discuss site and zoning requirements, review our project checklist, outline costs, and discuss shipping.
Secure your System by placing a $2500 Fabrication Reservation deposit ASAP to guarantee your place in the queue.
To complete your purchase, 75% of the total purchase price is due by October 31st.
The remaining 25% is due at the time of shipment.
Your System will ship directly to site in Spring / Summer 2024.
Ready to begin?
If you’re ready to begin your project, we invite you to book a consultation call with our team. We will walk you through the process, discuss your project and site requirements, and help you plan ahead.



