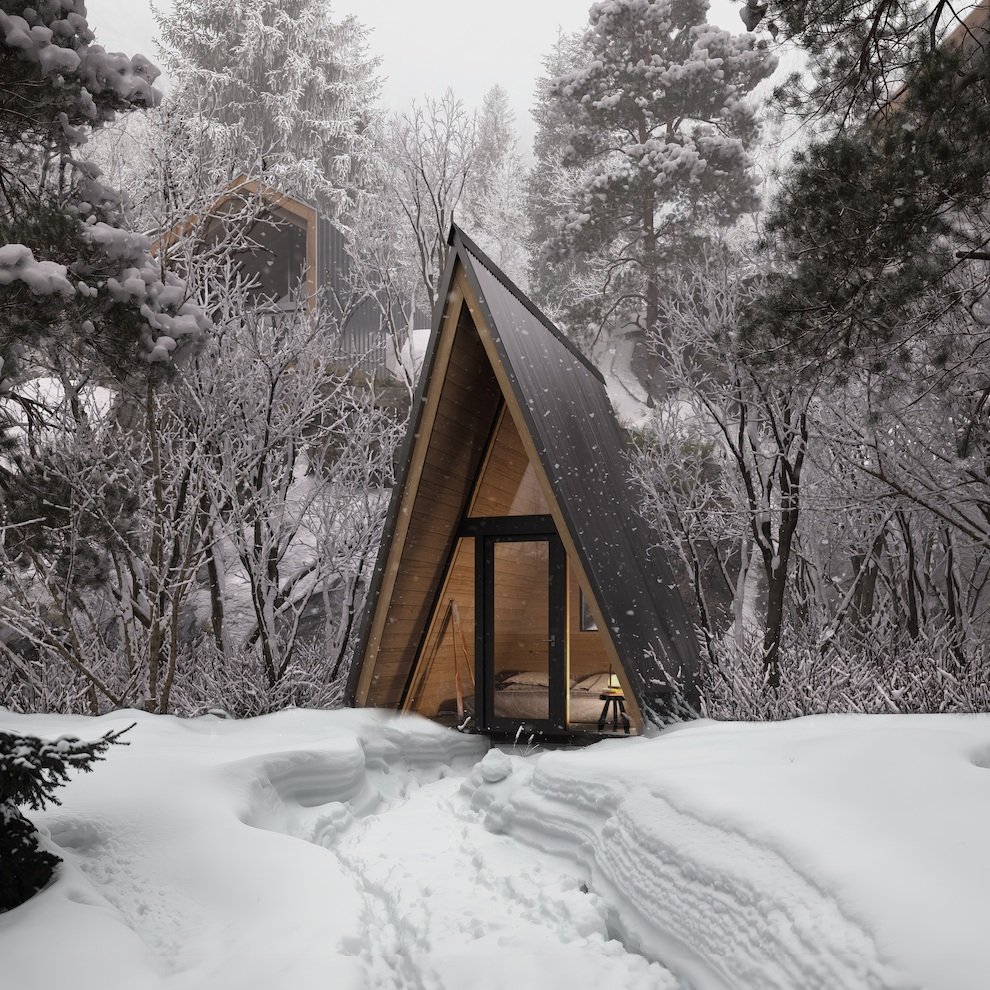On the five year anniversary of our public launch, BHC is returning to IDS Toronto!
We first introduced our cabin systems to the public at IDS Toronto in 2019, where we assembled and showed the System 01 to great interest and enthusiasm. That version of our System 01 product offering - affectionately dubbed ‘The Great Lakes Cabin,’ was subsequently re-assembled at it's final home on a private island in Ontario’s cottage country.
Since that first appearance, we have undergone a remarkable transformation as an organization - we’ve grown as a team, increased our reach across North America, and introduced two innovative new systems - the System 00 A-Frame and the System S Sauna. Our evolution has not only kept pace with the demands of the marketplace but has set the bar higher for the prefabricated cabin sector.
Join us at IDS Toronto to experience the System 00 and System S
Our team will be assembling our popular prefabricated System 00 A-Frame on the trade show floor, demonstrated alongside our pre-assembled System S Sauna. Both systems have been developed since our original IDS launch, and we're excited to showcase them to the cabin- and design-loving community in Toronto.
We'll also be there to discuss the workings and virtues of all our cabin systems, to answer questions about planning and budgeting, to extoll the virtues of prefabricated building, and to explore trends in incorporating wellness programming into recreational getaways.
The System 00 A-Frame, our smallest and most streamlined cabin option, distills the iconic A-frame aesthetic down to its purest essentials. With a compact area of approximately 10 x 10 feet, it comes to life as a single bedroom sleeping bunk, or as a meditation, yoga, or art studio. Designed to be self-assembled, our System 00 Prefab A-Frame is a dream DIY project. With a small team of 4-5 capable people, this a-frame cabin kit can be built from start-to-finish over a long weekend.
The System S Preassembled Sauna takes inspiration from Nordic sauna culture, in a free-standing sauna structure with a compact footprint of 8’ x 10’. Lined with sustainably sourced clear cedar, the interior offers a two-level bench system that comfortably seats six adults. Clad in durable painted steel, System S can withstand extreme weather conditions and heavy use. Designed for ultimate instant gratification, no assembly is required! The system arrives on site fully constructed and ready to connect to existing electrical systems.
Join us in Toronto to celebrate the best in Canadian design!
BHC x Interior Design Show Toronto
Metro Toronto Convention Centre North Building
January 18 - 21, 2024
Thursday January 18 - Opening Night Party
Friday January 19 - Trade Day
Saturday January 20 + Sunday January 21 - Public Days
With a number of lectures, demonstrations, stunning installations, community-building, and off-site events celebrating the local design community, it's an event you won't want to miss!
Get your tickets early and save with the promo code: EXHIBITOR20IDS
About IDS Toronto
Celebrating 25 years of being Canada’s premier design showcase, IDS Toronto 2024 will not only commemorate its rich history but also set the stage for what lies ahead in the dynamic world of interior design. This landmark event promises to be an inspiring showcase of cutting-edge concepts, transformative trends, and visionary designs, as it explores the limitless possibilities of the future of design.
As Canada's premier showcase of new products, superstar designers, and innovative concepts, IDS is the platform to experience what's new and what's next while also participating in the broader conversation surrounding design.


