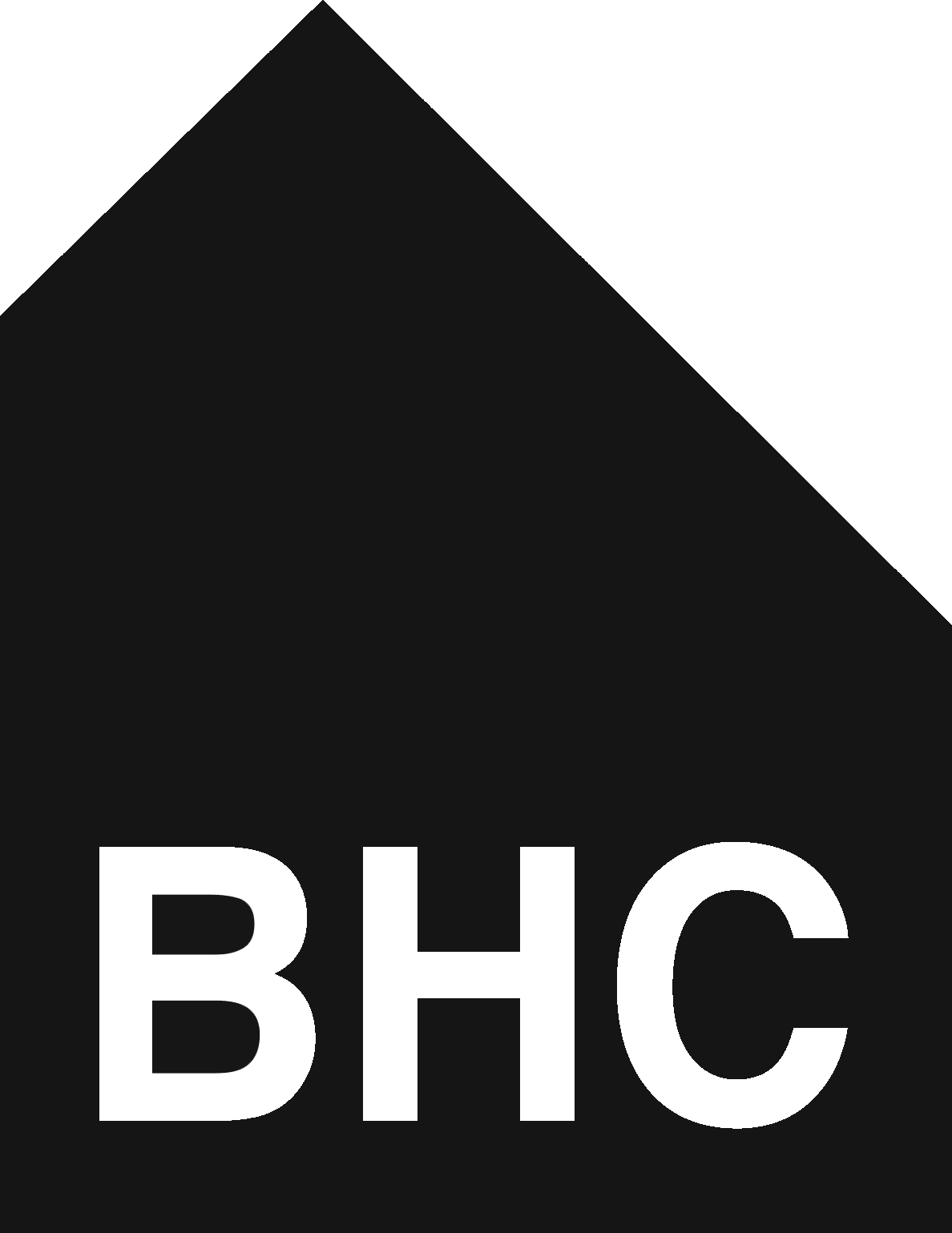In our last journal we shared our perspective on the many benefits of building your dream cabin using a prefabricated system. From sustainability to ease-of-assembly and efficiencies across the board, the pros are clear! One of the additional benefits of building specifically with BHC's prefab systems includes access to the time- and money-saving Interiors Specifications Guide.
Our Interiors Specifications Guide has been designed to support builders of our System 01 and 02 kits, and offers a complete list of the materials and products required to seamlessly complete the interior of each cabin in an efficient, consistent, and integrated manner.
NEW for 2024: this guide is included with the purchase of every System 01 and System 02 cabin! We're excited to make this valuable resource available free of charge to support our cabin builders in completing their projects with ease and success.
This easy-to-use guide focuses on detailed recommendations for readily available interior finishings, fixtures, and appliances from IKEA and Home Depot, with customized and itemized lists specific to both Canada and the United States.
In developing this guide, we prioritized a series of defining features:
Integrated: All materials and finishings have been selected to integrate efficiently with BHC's 10-foot modules, resulting in a conscious use of space that makes the most of your floor plan. We have selected products from reliable, trusted manufacturers. The result is a professionally coordinated total design solution.
Efficient: Using our recommended materials and finishes streamlines the often time-consuming process of researching, selecting, and purchasing interior finishing elements.
Customizable: Our range of modular options offer flexibility and a customizable experience, allowing you to choose the products and finishes that best suit your preferences and needs.
Compliant: The materials in our manual are compliant with common North American building codes, which helps your project succeed when it comes to inspections and permits.
Easy-to-Use: Our Interior Specification package has been considerately designed to be straightforward, with a user-friendly checklist system to help track selections and estimate costs to keep you on budget.
Aesthetic: Our recommended interior finishings have been thoughtfully curated with the support of our award-winning architectural partner Leckie Studio, resulting in an interior package designed to seamlessly integrate with the BHC aesthetic.
Comprehensive: Designed to cover all aspects of your interior fit-out, our manual includes detailed specifications for kitchen appliances, bathroom fixtures, lighting, wall and flooring finishes, and supplemental features including fireplaces and furniture.
Accessible: Goods have been sourced from nationwide vendors with distribution and delivery available to virtually every destination in Canada and the United States.
Cost-Effective: All interior finishings have been selected intentionally to offer high value and enduring performance at an attainable price point, and allow you to avoid adding an additional budget for Interior Design services.
Ready to begin?
To begin your journey with The Backcountry Hut Company, please visit complete our Get Started form. You'll receive information to help you begin, answers to frequently asked questions, and a link to book a consultation with our team.


