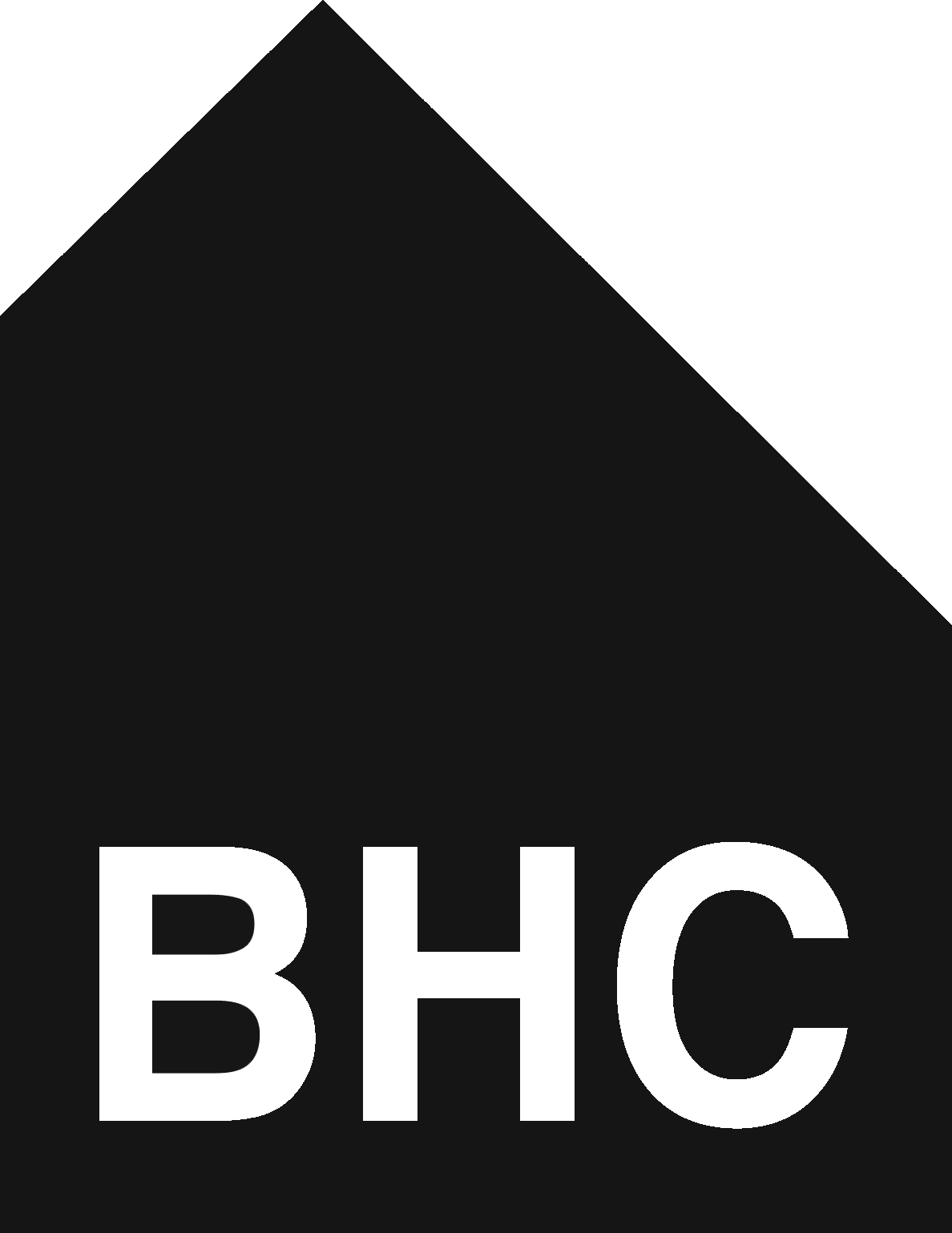Charting Your Course: Understanding Timelines
Building your dream cabin using a prefabricated system is a once-in-a-lifetime experience and it takes a good understanding of timelines to do it well.
The key to the streamlined BHC Process and experience is in proper planning when it comes to assembling your team, securing permits, and preparing your site.
BHC's timelines are based on planning and fabrication schedules and vary by System. System 01 and System 02 kits are crafted by our team to order and ship directly from one of our three fabrication centres across North America. Each take about nine to twelve months to plan and three months to craft.
Here's some helpful information to acquire that will give a better sense of your project's specific timing in the early stages of your planning:
The timelines of the different required consultants to complete their efforts.
Quick Tip: Hiring a geotechnical consultant early in the project timeline can be advantageous to avoid drawing out the build. Geotechnical engineers conduct site investigations to assess soil composition, stability, and other geologic factors that could affect construction. This evaluation helps determine the feasibility of building on the site and informs foundation design.
What interior specifications you may want - it's never too early to get ahead on the interior design process so that it doesn't hold you up later on.
Quick Tip: Our Interior Specifications have been designed to support builders of our System 01 and 02 kits, and offers a complete list of the materials and products required to seamlessly complete the interior of each cabin in an efficient, consistent, and integrated manner. The guide will be offered for FREE to clients who sign a contract for a System 01 or 02 cabin in 2024.
How long it will take to achieve zoning and permitting approvals from your local jurisdictions.
Quick Tip: Look for zoning consultants, permit expeditors, land use planners, and development consultants in your area. There are consultants and firms specialized in navigating the zoning and permitting process for construction projects. These consultants often have expertise in understanding local regulations, liaising with government agencies, and ensuring compliance with zoning laws and building codes.
What your General Contractor's availability is and how long they will take to complete the job given the scope.
Quick Tip: Look for contractors with a solid track record of completing projects on time and within budget. By doing your due diligence upfront, you can minimize the risk of delays and ensure a smoother construction process.
From Plans to Progress: Developing Project Timelines & Milestones
Later in the process, after you and a member from our team have a detailed discussion to ensure you have a thorough understanding of the what to expect and have confirmed available financial resources, we’ll invite you to sign the BHC Agreement. Once signed, we will introduce you to a BHC Project Manager who will work with you to develop two timelines:
BHC Target Feasibility Schedule - Outlines deliverables and targets related to executing the build.
BHC Order Contract Schedule - Communicates specifics about fabrication timelines and key deadlines related to shipping and delivery.
These schedules map out your journey all the way to delivery, guiding you through every twist and turn.
We hope that this breakdown of timelines has helped define the "when" that you can expect while working with BHC as you dream and define the vision for your own cabin.
All of this information and more is readily available on our website, we encourage you to read through our Project Handbook and System Catalogs or click the button below to learn more.







