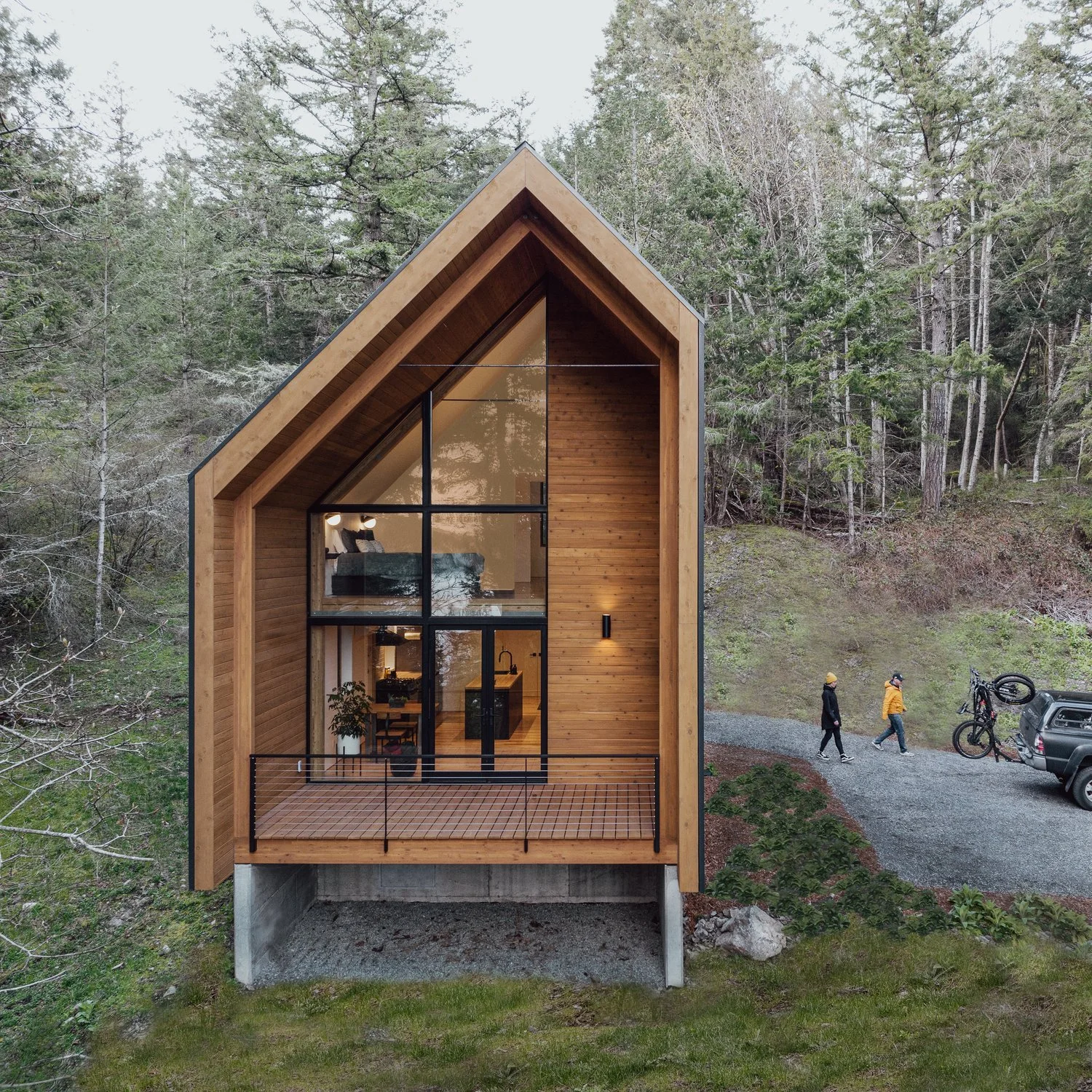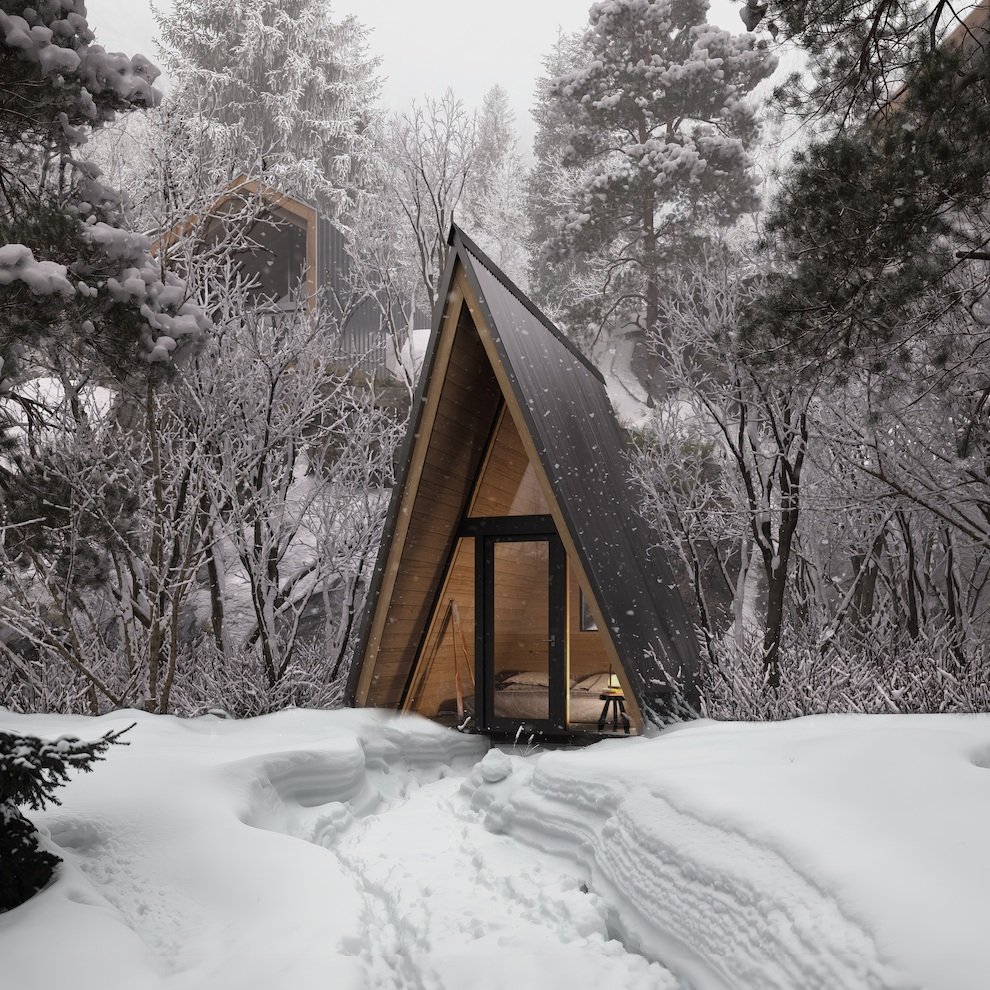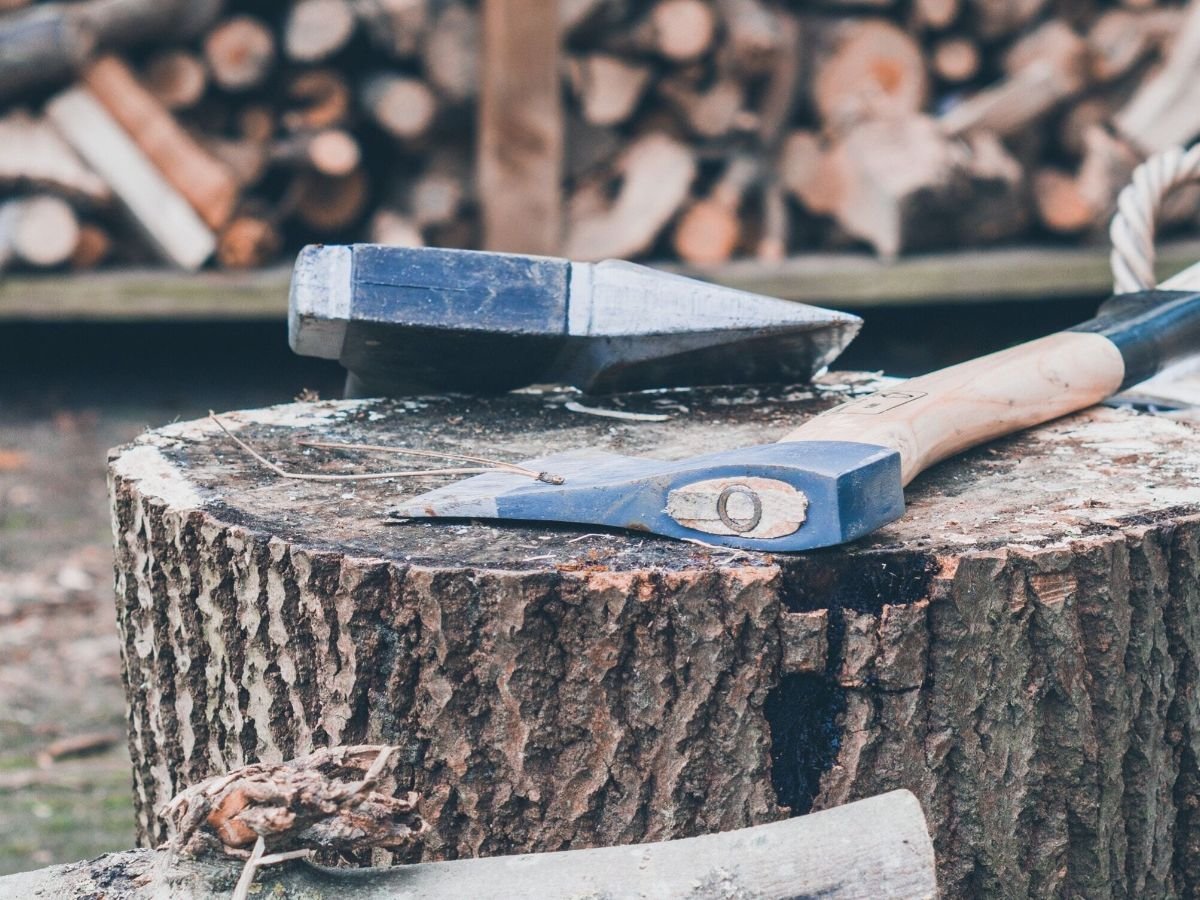BHC's goal is to empower cabin lovers to build recreational structures easily in virtually any remote location, with small hands-on teams and a high degree of fidelity. Our values are rooted in innovation and our cabin prefabricated solutions are designed to help you build easily, efficiently, and cost-effectively.
Comparing the cost of building a cabin using traditional methods versus prefabricated systems involves considering various factors that contribute to the overall expense of construction. While the cost can vary depending on location, materials, labour rates, and specific design requirements, we can provide a general overview of the cost comparison between these two approaches:
Material Costs
Your prefabricated BHC system is prepared to order, and the exact materials needed to build your cabin will arrive on site, minimizing waste associated with traditional building. This benefits the environment and your budget - your material costs are known up front and remain constant. You also benefit from the economies of scale built into our fabrication process, versus the one-off approach to an individual custom build. The BHC kit-of-parts comes with everything needed to assemble your exterior shell, and our Interior Specifications Guide provides an itemized list of easy-to-obtain goods to finish your cabin cost-effectively. This also minimizes scope creep due to increased material costs accumulated over a longer project arc.
Labour Costs
Labour is typically one of the largest line items in a construction project budget, encompassing skilled labour for on-site fabrication, assembly, and construction aspects. It's also a highly variable cost, depending on labour availability, the variety of skilled trades needed, and your project's duration. Building with a prefabricated system means your cabin is fabricated off-site and arrives ready to be assembled, reducing the need for on-site and specialized labour. Our systems also come with a complete step-by-step guide, meaning your building team will be well-armed with the information needed to seamlessly assemble the kit.
Construction Time
A traditional custom cabin build involves a longer construction timeline due to the nature of on-site fabrication. Delays caused by weather, site conditions, and coordination issues can further prolong the construction process. When you build using a BHC System, your kit-of-parts is manufactured off-site and arrives ready for assembly. The streamlined process and reduced reliance on on-site fabrication can significantly shorten the overall construction timeline, accelerating the project's completion.
Customization and Complexity
Our larger Systems are designed with a high degree of customization in mind, from selecting your number of 185 sq. ft. modules, and choosing a variety of decks, end glazing options, floorplans, flex bays, and more. A traditional build can be customized in innumerable ways - an advantage that comes at a significant cost in the form of time in the planning, design, and construction phases, complexity, and potential for time and budget overruns.
Sustainability
Prefabrication reduces material waste by optimizing the use of resources, and shipping ther kit-of-parts as a total package reduces the environmental impact of getting materials to site. Our Systems are developed with the intentional use of sustainable materials and design principles, in alignment with environmentally conscious practices and our brand values. Overall, prefabricated systems offer a more sustainable approach to building, helping to conserve resources and reduce the ecological footprint of construction projects.
While both traditional and prefabricated methods have their advantages and disadvantages, prefabricated cabin systems offer cost savings due to efficiencies in material usage, labour, and construction time. A specific cost comparison will depend on various factors unique to each project, and it's essential to consider the full scope of requirements and budget constraints when selecting the most suitable construction approach.
We invite you to explore our most recent Case Studies to understand the specific budgets for these individual and varied projects: the San Juan Islands Cabin, the Great Lakes Cabin, the Golden Cabin (shown), and the Catskills Cabin.



















